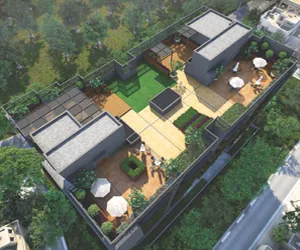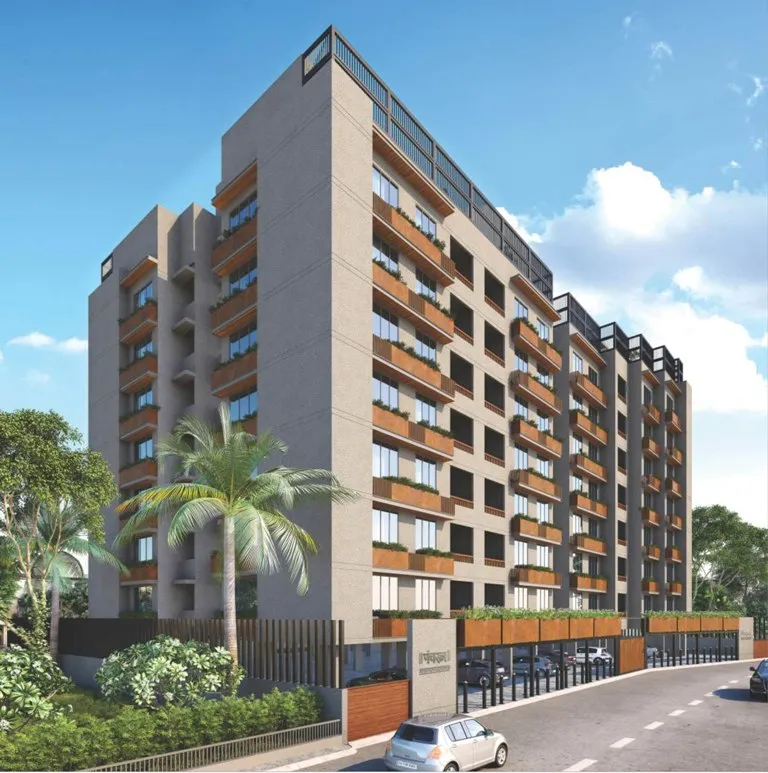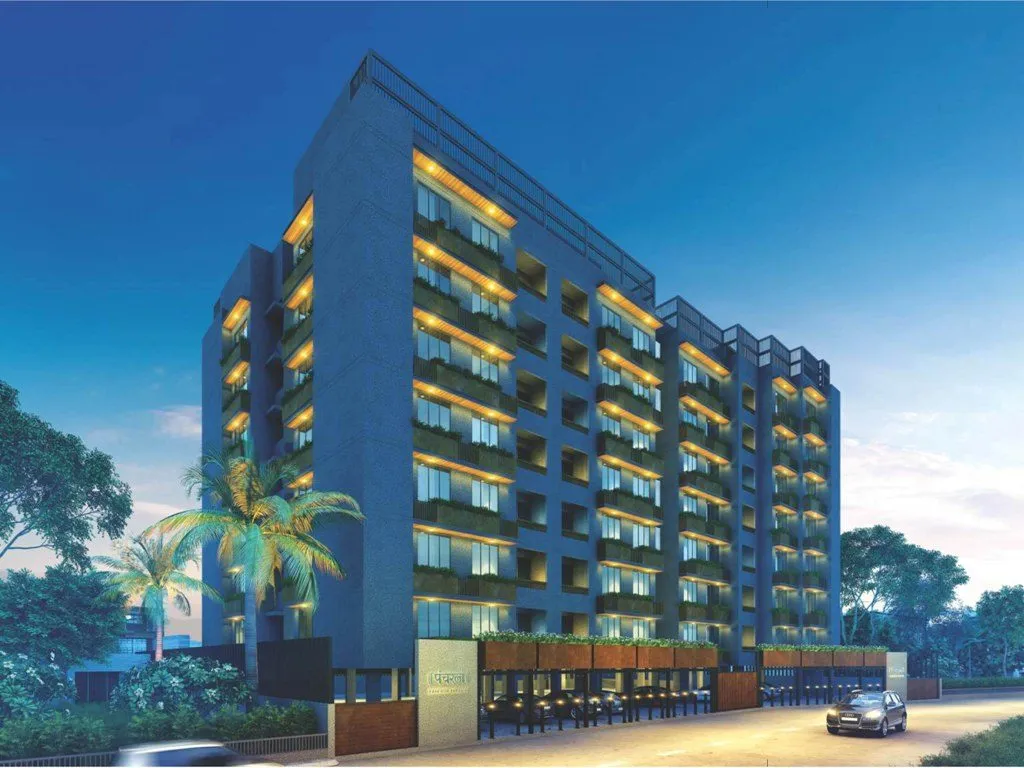Gallery
Apartment Gallery


overview

Panchratna
3 BHK - 56 Total Units
Nr. Acher Bus Depot, Sabarmati, Ahmedabad.
PR/GJ/AHMEDABAD/AHMEDABAD CITY/AUDA/RAA00607/EX1/071218

benefits
Our main property features
24x7 Water Supply
Adani Gas Connection
Common Solar Panel
CCTV Camera
Children's Play Area
Drop-off Zone
Fire Safety
Hydraulic Car Parking
Letter Box
Open Air Theatre
Open Gym
Sit Out Area
Two Highspeed Lift
Well Design Entrance
Yoga Deck
Brands
Brands we Using
Apartments
Home is where the amenities are



Specification
Our Apartments Specification
| Drawing Room Flooring : | 3'x3' branded vitrified flooring tiles with skirting. |
|---|---|
| Living Room Flooring : | 3'x3' branded vitrified flooring tiles with skirting. |
| Kitchen Flooring : | 3'x3' branded vitrified flooring tiles with skirting. |
| Kitchen Yard Flooring : | Polished kota stones. |
| Master Bedroom Flooring : | Laminated wooden flooring |
| Other Bedroom : | 2'x2' vitrified tiles. |
| Parking Flooring: | Designer tiles / kota stone / pavit | Ug tank & Oh tank : gazed tiles. |
| Staircase Flooring : | Polished kota stone / granite marble with anti skid grooves. |
| Kitchen | Granite marble | stainless steel sink. | 5 AMP points for refrigerator | exhaust and aqua guard point | Chimney : provision only |
| Bathroom & WC : | Ceramic tiles flooring up to lintel level | colored glazed tiles.| concealed plumbing with jaguar or equivalent fittings & designer accessories. | superior sanitary ware | wall hung w.c in all bath rooms. |
| Electrification : | 3 phase concealed ISI fire resistant copper wiring with anchor roma or equivalent modular switches. | Havells or equivalent distribution board with MCB & ELCB.| provision of split A.C in all bedrooms and drawing room |
| Doors : | 35 mm thick decorative main door and other branded SS fittings. | 32 mm thick bedroom flush door with laminated and other branded SS fittings in wood frames. | Granite / marble door frame and water proof doors for bathrooms hand wash area |
| Window : | Aluminum anodized sliding window with marble/granite revel. |
| Wall finish : | Internal smooth plaster with putty finish and external double coat plaster with 100% acrylic paint. |
| Terrace : | China mosaic over water proof coat on 3" thick brickbat concrete for heat treatment |
| Termite treatment : | Anti termite treatment shall be applied by standard materials to complete area. |
| Structure : | Earth-quake resistant R.C.C. frame structure. |
| Amenities: | Beautiful manicured landscaped garden with lush greenery on terrace with yoga deck. | Dedicated play area with equipments for children at terrace. | Well equipped air conditioned gymnasium. | Grand air condition attractive entrance foyer with designer with pop false ceiling. |
| Lift : | Four automatic S.S branded lifts. |
| ECO FRIENDLY FEATURES : | Rain water harvesting. |
| Other : | Dedicated servant / driver room at basement.| Car wash area | Security Cabin | School Drop Area | Senior citizen area. |



