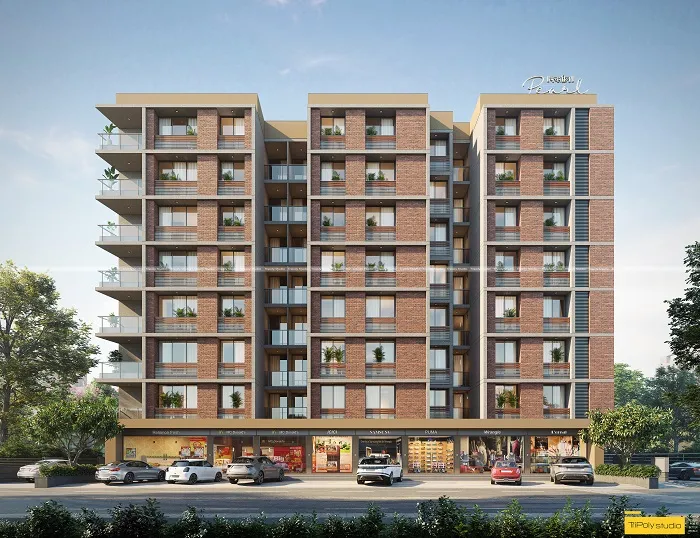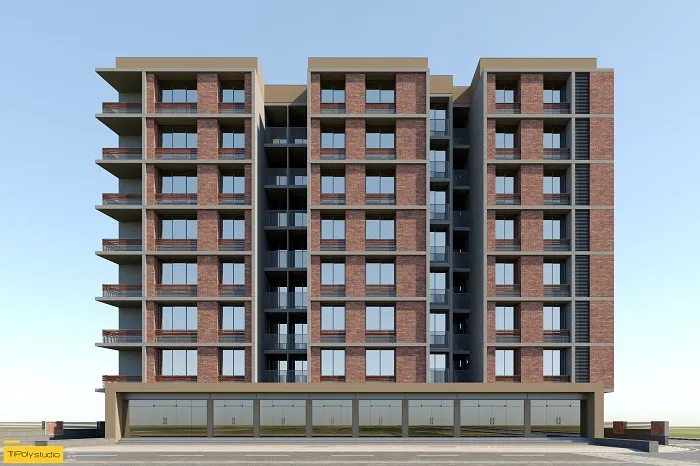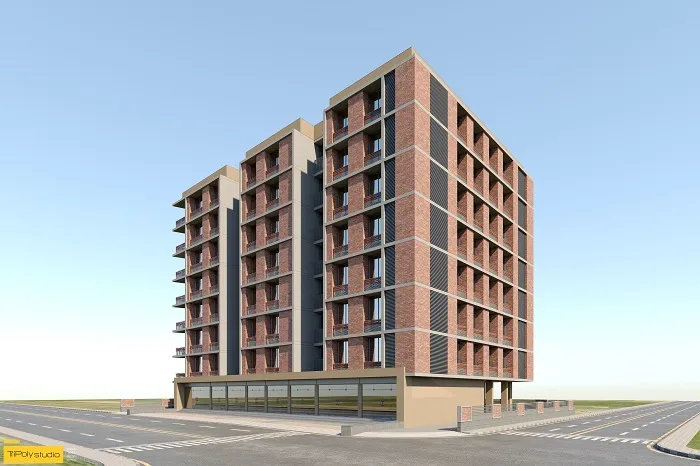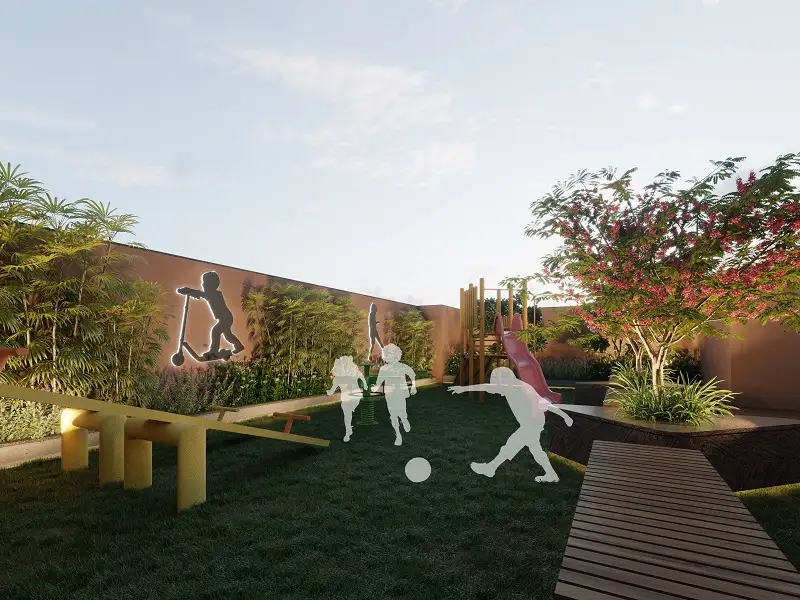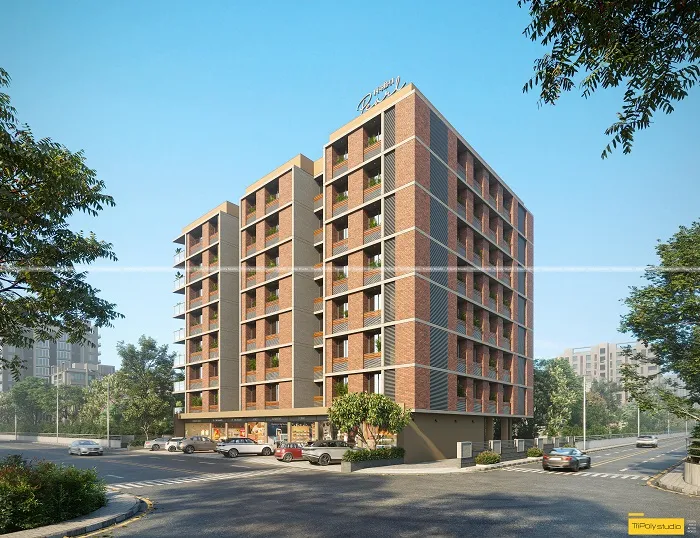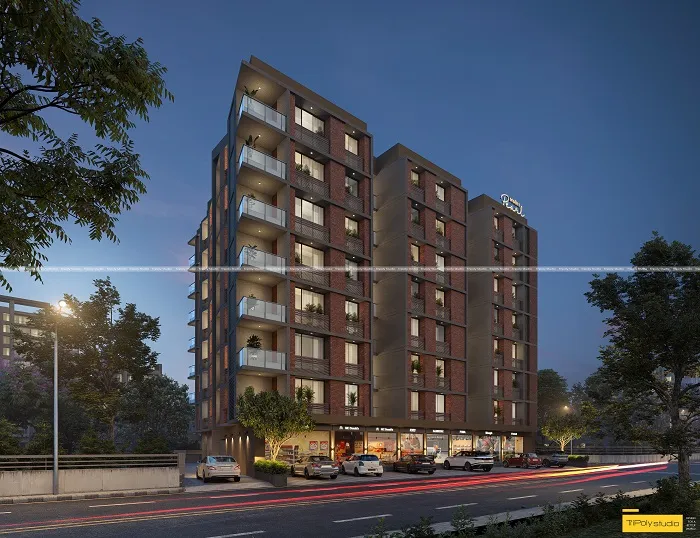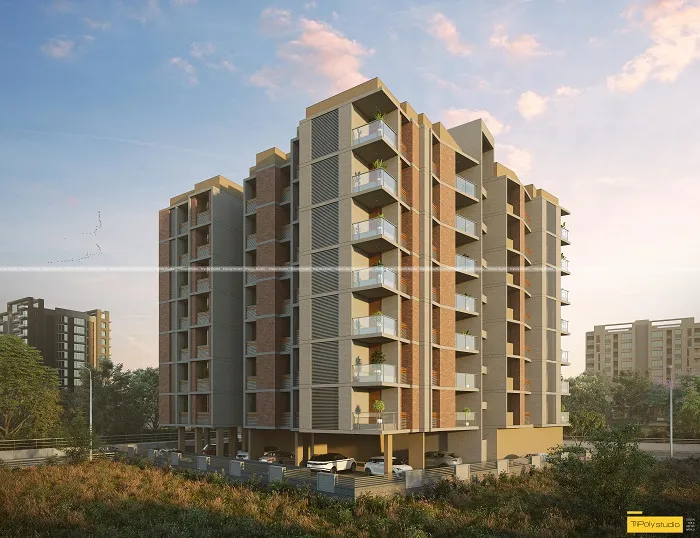Gallery
Apartment Gallery


overview

Panchshil Pearl
Shops and 3 BHK Luxurious Flat (Under Construction)
Panchshil Pearl by Panchshil Group offers elegant 3 BHK flats in Naranpura, Ahmedabad ranging from 200–219 sq yd, along with a few commercial shops near Naranpura Railway Crossing. These ready-to-move homes include amenities like Adani gas, 24×7 water supply, solar panels, CCTV security, hydraulic parking, open-air theatre, and yoga deck. Ideal for those seeking luxury living in a prime location, Panchshil Pearl blends comfort, design, and value. Explore the latest Panchshil Pearl price and book your dream home in one of Ahmedabad’s most sought-after residential projects.
PR/GJ/AHMEDABAD/AHMEDABAD CITY/AUDA/MAA10085/250422

benefits
Our main property features
24x7 Water Supply
Adani Gas Connection
Common Solar Panel
CCTV Camera
Children's Play Area
Drop-off Zone
Fire Safety
Hydraulic Car Parking
Letter Box
Open Air Theatre
Open Gym
Sit Out Area
Two ThyssenKrupp Lift
Well Design Entrance
Yoga Deck
Brands
Brands we Using
Apartments
Home is where the amenities are
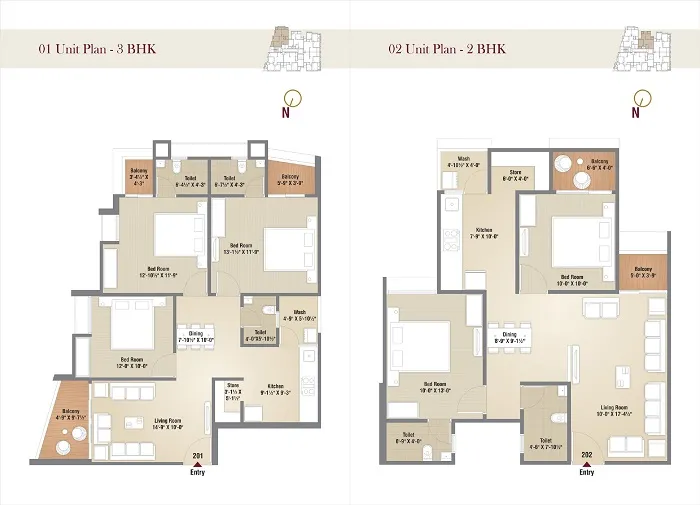
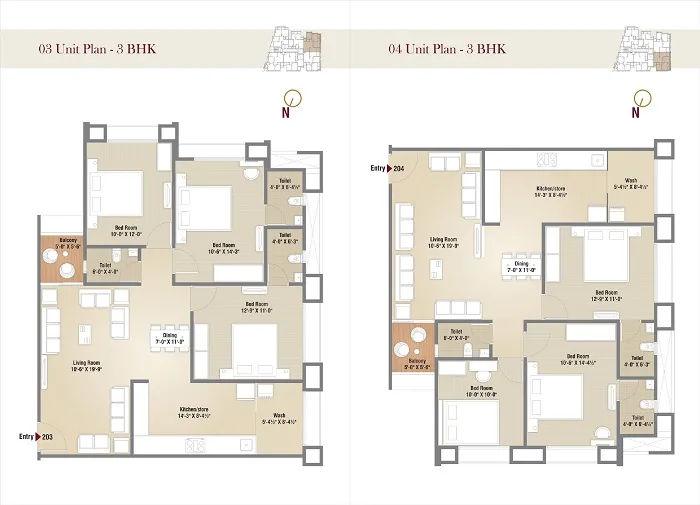
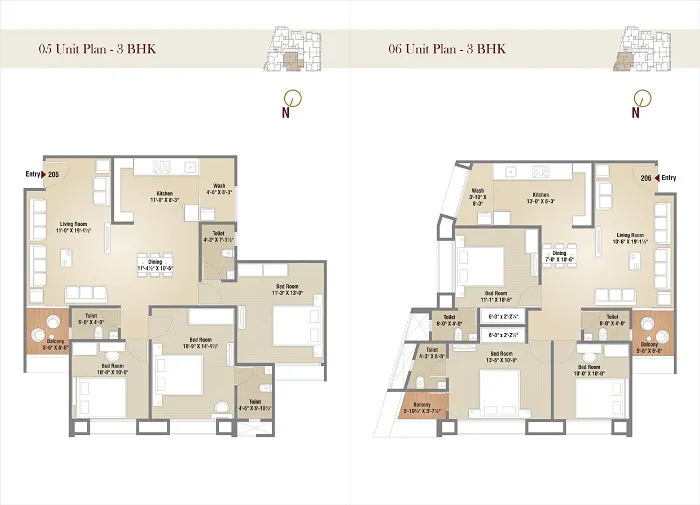
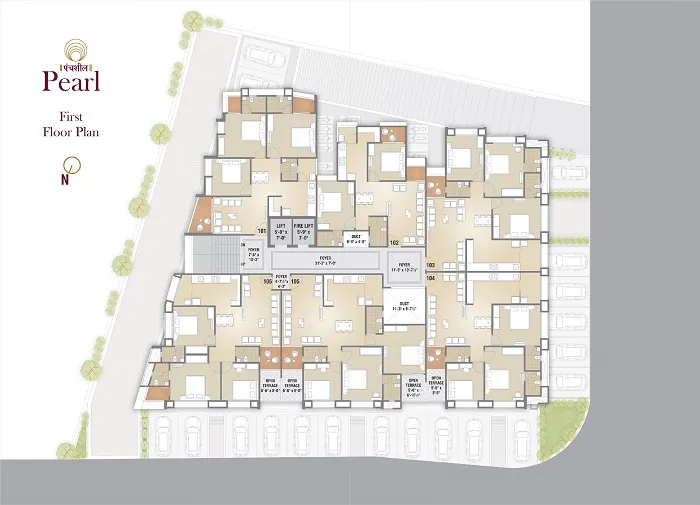
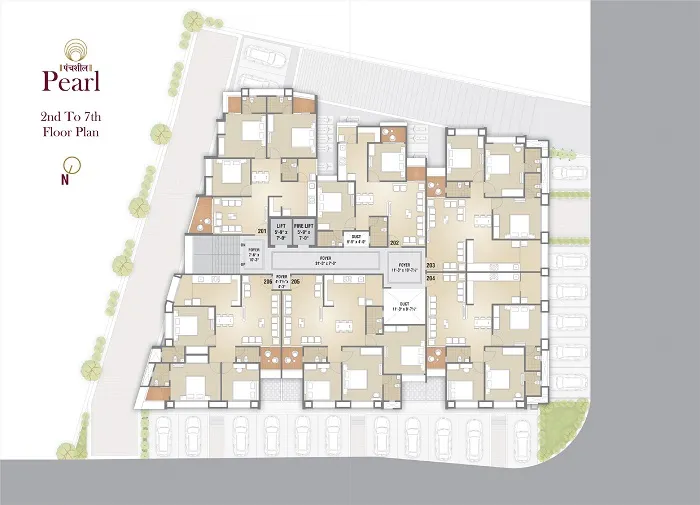
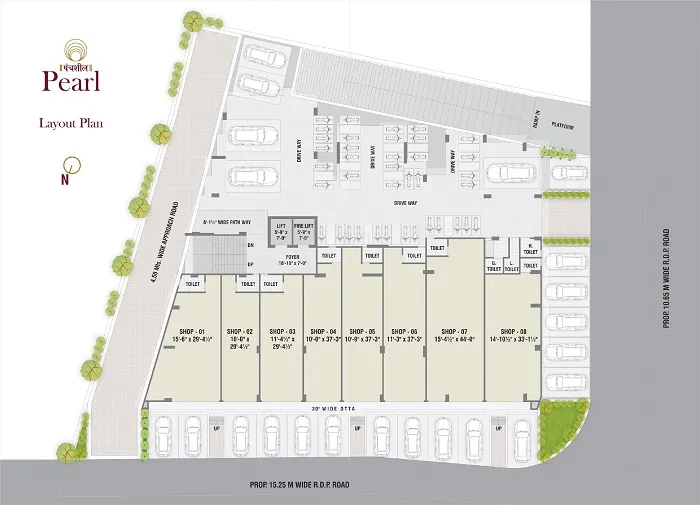
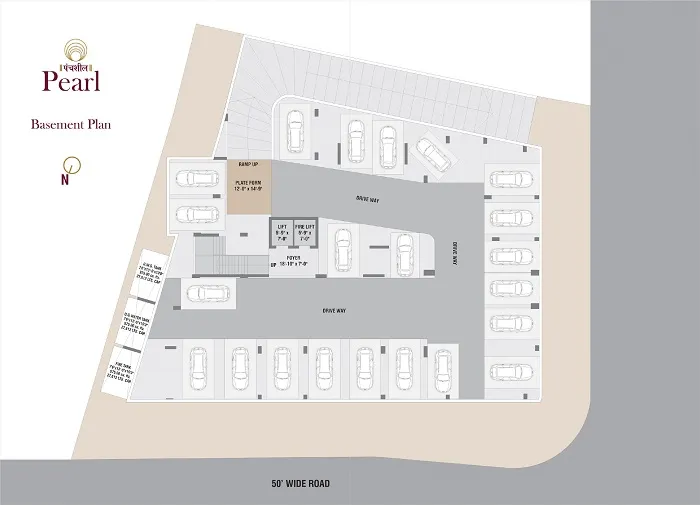
Specification
Our Apartments Specification
| STRUCTURE : | Earthquake Resistance RCC, Frame Structure With Brick Masonry Wall. |
|---|---|
| FINISHES : | Internal Cement Finish Plaster Including Putty Finish On Walls, External Texture With Cement Based Water Repellent Paint. With Expose Bricks Works. |
| FLOORING : | Vitrified 30" x 30" Tiles In Entire Flat. |
| KITCHEN : | Sandwich Platform With Granite TOP And S.S.Sink. Colour Glazed Tiles Dado up To Slab Level With Stainless Steel Sink & R.O.Point and service platform. |
| TOILET : | Premium Designer Tiles upto Slab level, with Standard ISI Fittings. |
| WINDOW : | Anodize Aluminum Sliding Windows With Glass Finishing With Stone Jamb. |
| DOORS : | Decorative Laminated Main Door With Wooden Frame, All Internal Doors Are Flush Door With Double Side Laminated. |
| ELECTRIFICATION : | Branded ISI Modular Switches Copper ISI Wiring With Adequate Number Of Points. MSB Distribution Panel. |
| PLUMBING : | ISI CPVC And UPVC Pipes For Water Supply, PVC & SWR Pipes For Solid Waste And Drainage Systems. Percolation Recharge Well As Per The Norms. Branded Cp Fittings. |
| TERRACE : | Brick - Bat Concrete With China Mosaic For Heat Reflection And Thermal Insulation. |

